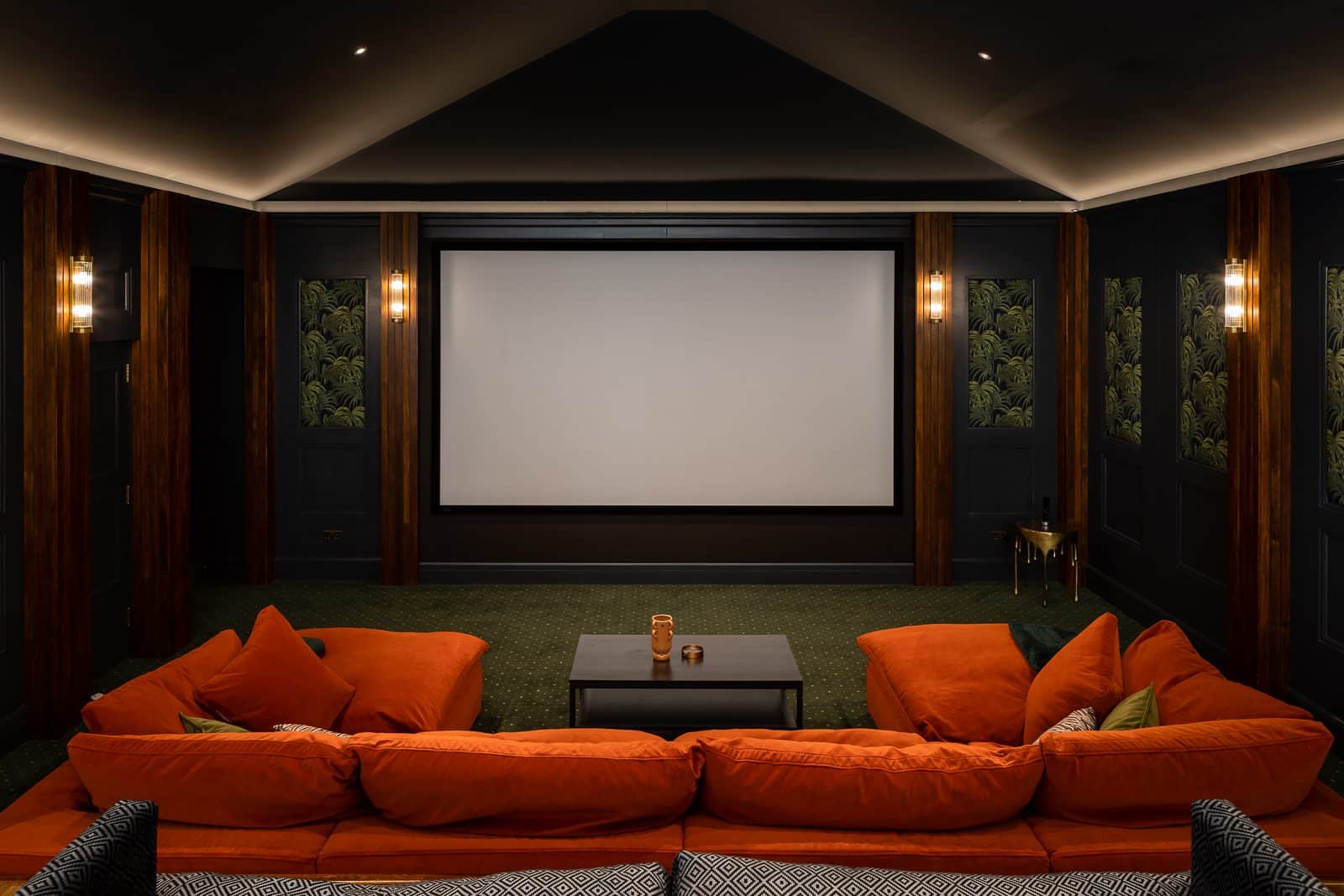
Home Cinema Room
Home Cinemas have become very popular over the last few years. Typically they are created within an existing room or area of the home - this one was part of a bigger project, purpose built and attached to my client’s family home.

The Project:
Enter the new build with a generous 200 square m T Shape footprint comprising of a home cinema, pool/games area, dedicated cocktail kitchen for preparation and storage for mixers, an island for socialising with perch bar (dual enjoyment for friends ‘dropping in’ to catch a film) and a 100 sq m Gym (by appointment only) was a delightful project to design and implement.

Design Brief:
The brief for the home cinema was to create a professional home cinema experience coupled with the importance of a unique decorative interior that moved away from the commercial element of modular home theatre seating and space age type lighting to produce a characterful setting.
Dark wood panelling with acoustic fabric inserts designed to give just that with pops of colour in a squishy over sized C shape sofa arrangement, Art Deco styling, subtle ‘old cinema feel’ with the other end of the room designed as a drinks cocktail preparation area and socialising following the same essence. A dedicated shelving display of 50 + cocktail mixers and space for plates and glasses.The plan’s middle area of the room provided space for an existing pool table and a long perch bar with enough seating for 4 - 5 people.
The Presentation.
Having the freedom to take the design direction away from the stereo typical cinema design was refreshing. Striving to keep the ‘old time’ essence throughout with careful selection of materials that suited the intended era. Solid engineered wood on the rise and a nice quality carpet in the cinema landing.

The Cocktail Area.
Continuing on the darker hues, with the same colour units to reflect the cinema, we placed shaker-style cabinets with marble tops and shelving supported by antique brass brackets. Continuing with the glitz and reflecting the vibrant pops, we used Designers Guild for Roman Blinds which added a snazzy element and antique aged brass taps from Perrin & Rowe.

Such as the individualism of this project I commissioned a steel caged structure from an engineering firm in Sheffield to support and disguise the projector.

Smart Home Technology.
There was incorporated some amazing smart technology running in the background which added to the success of this project. AV, lighting and home cinema company Cyber Homes - were instructed for this project using a Savant system incorporated throughout and for electrical blinds in the Gym. The rear wall which was missing due to the dual functionality of the room was a specific consideration for the AV team and was executed with perfect sight and sound.

Conclusion:
The delight of this design project was that although the client’s dream was to gain the whole home cinema experience, their primary concern was more residential decoration over the typical home cinema portrayal with full acoustic paneling and recliner home theatre seating. As a designer this aspect was refreshing.
Embracing this aspect, Tracey Andrews Interiors designed Georgian-style paneling, spray painted in Farrow & Ball Railings, and fabric acoustic inserts with House of Hackney fabric. The mood was bold and elegant, with a subtle Art Deco theme exuding an old-style cinema essence with a soft and plush oversized C-shaped orange sofa. Semi-circular and long-fluted glass wall lamps were placed sympathetically to support the theme and Art Deco themed table lamps to finish. In essence, providing a very classical and elegant backdrop for the home cinema experience.
If you would like a home cinema design or any other delightdul interior please call 07951 203525 or place and enquiry through the contact form.
